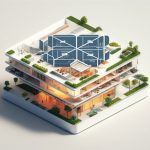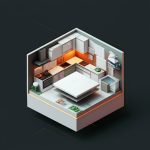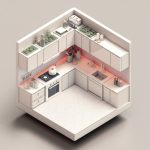Explore the realm of architectural possibilities with our comprehensive guide to 4 Bedroom Bungalow Plans in Nigeria: A Guide to Creating Functional and Stylish Homes. Delve into a world of design inspiration as we unveil the secrets to crafting living spaces that seamlessly blend functionality, aesthetics, and cultural nuances.
Key Takeaways:
-
Bungalows are popular in Nigeria due to their cost-effectiveness, convenience, and flexibility.
-
4-bedroom bungalows are ideal for families desiring spacious and comfortable living arrangements.
-
These bungalows commonly have an integrated living room, dining area, and kitchen, three standard bedrooms, and a shared bathroom and toilet.
-
Some designs include a master bedroom with a walk-in closet and an en-suite bathroom.
-
The cost of building a 4-bedroom bungalow in Nigeria ranges from ₦15 million to ₦25 million, depending on the size, location, and materials used.
-
The construction process typically takes 6 to 12 months based on the design complexity and resource availability.
4 Bedroom Bungalow Plans in Nigeria

Nestled amidst Nigeria’s vibrant landscapes, 4 bedroom bungalow plans have become a testament to functional living and stylish aesthetics. Whether you’re a family seeking ample space or an individual desiring a comfortable abode, these bungalows offer a harmonious blend of practicality and elegance.
Benefits of 4 Bedroom Bungalows in Nigeria
-
Affordability: Compared to multi-story buildings, bungalows are often more budget-friendly, making them an attractive option for cost-conscious individuals and families.
-
Accessibility: With everything on one level, bungalows provide easy access to all rooms, particularly beneficial for the elderly or those with mobility challenges.
-
Flexibility: Bungalows offer versatile layouts that can be customized to suit your unique needs and preferences, allowing for seamless integration of indoor and outdoor spaces.
-
Energy Efficiency: The compact design of bungalows minimizes heat loss, leading to reduced energy consumption and lower utility bills.
-
Security: Bungalows often have a smaller perimeter, making them easier to secure and monitor, providing peace of mind to homeowners.
Planning Your 4 Bedroom Bungalow
-
Choose a Suitable Location: Consider factors such as proximity to essential amenities, security, and the local community when selecting a location for your bungalow.
-
Hire a Qualified Architect: Engage the services of a reputable architect who specializes in bungalow design to ensure your vision becomes a reality.
-
Define Your Requirements: Clearly outline your needs and preferences, including the number of bedrooms, bathrooms, living spaces, and any special features you desire.
-
Optimize Space: Make the most of available space by incorporating open floor plans, built-in storage solutions, and multifunctional furniture.
-
Prioritize Natural Light: Design your bungalow to maximize natural light, reducing the need for artificial lighting and creating a warm, inviting atmosphere.
Popular 4 Bedroom Bungalow Designs in Nigeria
-
Contemporary Bungalows: Clean lines, open layouts, and large windows characterize contemporary bungalows, creating a sleek and modern living environment.
-
Traditional Bungalows: Incorporating traditional Nigerian architectural elements, these bungalows exude a timeless charm and sense of cultural heritage.
-
Rustic Bungalows: Set in serene natural surroundings, rustic bungalows embrace earthy tones, natural materials, and sustainable design principles.
-
Luxury Bungalows: Featuring high-end finishes, spacious rooms, and deluxe amenities, luxury bungalows cater to discerning homeowners seeking the ultimate in comfort and exclusivity.
Estimated Cost of Building a 4 Bedroom Bungalow in Nigeria
The cost of constructing a 4 bedroom bungalow in Nigeria can vary depending on several factors, including the size of the bungalow, the choice of materials, and the location. Generally, you can expect to spend between ₦15 million and ₦25 million for a mid-range bungalow.
Conclusion
4 bedroom bungalow plans in Nigeria offer a wealth of possibilities for creating functional and stylish homes that cater to the unique needs and preferences of individuals and families. By carefully planning your design, selecting the right location, and engaging the services of skilled professionals, you can bring your dream bungalow to life.
Learn about the architectural beauty of a 4 bedroom bungalow design in Nigeria’s homes and discover how it suits the country’s lifestyle. 4 bedroom bungalow design in nigeria
Explore the 4 bedroom bungalow house plans in Kenya, known for their spacious layout and elegant designs, which maximize comfort and functionality. 4 bedroom bungalow house plans in kenya
Find out how to create a 4 bedroom flat plan design in Nigeria that optimizes space and offers a modern lifestyle in a dense urban environment. 4 bedroom flat plan design in nigeria
Get instant access to the 4 bedroom flat plan design pdf, a downloadable guide that provides detailed floor plans, elevations, and sections for an efficient and functional 4 bedroom flat. 4 bedroom flat plan design pdf
Create a Detailed Floor Plan

These days, bungalow floor plans are quite common and popular among Nigerians. If you’re interested in designing and building your own, it’s crucial to start with a well-thought-out floor plan. Here’s a comprehensive guide to help you create a detailed floor plan for your 4-bedroom bungalow in Nigeria:
Key Takeaways:
- 4-bedroom bungalow floor plans are gaining popularity in Nigeria due to affordability, accessibility, flexibility, energy efficiency, and security.
- When planning a 4-bedroom bungalow, choosing a suitable location, hiring a qualified architect, defining your requirements, optimizing space, and prioritizing natural light are essential considerations.
- Contemporary, traditional, rustic, and luxury styles are popular 4-bedroom bungalow designs to choose from.
- The estimated cost of building a 4-bedroom bungalow in Nigeria ranges from ₦15 million to ₦25 million.
1. Choose a Suitable Plot:
- Consider the size and location of the plot. It should be large enough to accommodate your desired bungalow design and be located in a secure and accessible area.
2. Hire a Qualified Architect:
- Engage the services of a qualified and experienced architect to help you design a functional and stylish floor plan. They can ensure compliance with building regulations and incorporate your specific needs and preferences.
3. Define Your Requirements:
- Determine the number of bedrooms, bathrooms, living spaces, and other rooms you need. Consider the size and layout of each room to ensure efficient use of space.
4. Optimize Space:
- Use open floor plans, built-in storage solutions, and multi-functional furniture to maximize space and improve the flow of movement within the bungalow.
5. Prioritize Natural Light:
- Position windows and doors strategically to let in natural light and reduce the need for artificial lighting. This can save energy and enhance the overall ambiance of your bungalow.
6. Design Functional Living Spaces:
- Create a spacious and comfortable living room, a well-equipped kitchen, and a dining area that can accommodate your family and guests.
7. Create Private Bedrooms:
- Design bedrooms that offer privacy and comfort. Consider walk-in closets and en-suite bathrooms for the master bedroom.
8. Plan Functional Bathrooms:
- Ensure that the bathrooms have adequate space for fixtures and fittings. Consider separate toilets and showers to maximize efficiency.
9. Consider Outdoor Spaces:
- Design a patio, terrace, or balcony to extend your living space outdoors. This can be a great place for relaxation and entertainment.
10. Review and Revise:
- Once you have a draft floor plan, review it carefully and make any necessary revisions. Ensure that the layout meets your functional and aesthetic requirements.
11. Create a Detailed Plan:
- Work with your architect to create a detailed floor plan that includes precise measurements, room layouts, and the positioning of doors, windows, and other openings.
12. Obtain Necessary Approvals:
- Before construction begins, submit your floor plan to the relevant local authorities for approval. This ensures compliance with building regulations and standards.
By following these steps and working with a qualified architect, you can create a detailed and well-designed floor plan for your 4-bedroom bungalow in Nigeria, ensuring that it meets your specific needs and preferences while adhering to building regulations.
Citations:
[1] PropertyPro Insider. (2023, August 19). 4-Bedroom Bungalow House Plans in Nigeria | PropertyPro Insider. https://www.propertypro.ng/blog/4-bedroom-bungalow-house-plans/
[2] Jiji Blog. (2023, July 24). 4-Bedroom Bungalow House Plans in Nigeria – Jiji Blog.
Select Appropriate Materials and Construction Techniques for Your 4-Bedroom Bungalow in Nigeria
Hey there, fellow home enthusiasts! In our pursuit of creating functional and stylish 4-bedroom bungalows in Nigeria, let’s delve into the crucial aspect of selecting appropriate materials and construction techniques. These choices play a pivotal role in ensuring the durability, aesthetics, and cost-effectiveness of your dream home.
Key Takeaways:
- Prioritize durability and longevity by selecting high-quality materials.
- Choose materials that align with local climate conditions and withstand Nigeria’s diverse weather patterns.
- Opt for sustainable and eco-friendly materials to minimize environmental impact and reduce long-term maintenance costs.
- Engage experienced and skilled construction professionals to ensure proper implementation of chosen materials and techniques.
- Conduct thorough research to identify the best materials and construction methods suited for your specific location and budget.
Material Considerations:
- Concrete Blocks:
-
Concrete blocks are a popular choice for bungalow construction in Nigeria due to their strength, durability, and affordability. They provide excellent thermal insulation, helping regulate indoor temperatures.
-
Sandcrete Blocks:
-
Sandcrete blocks are lightweight and easy to work with, making them a suitable option for quick construction. They offer good insulation properties and are resistant to termite infestation.
-
Interlocking Blocks:
- Interlocking blocks are gaining popularity due to their ease of installation and interlocking mechanism, reducing construction time. They provide a smooth and even finish to walls.
Construction Techniques:
- Solid Masonry Construction:
-
Solid masonry construction involves laying bricks or blocks one upon another, bonding them with mortar. This technique is known for its strength, durability, and resistance to fire and seismic activity.
-
Framed Construction:
-
Framed construction uses a framework of timber or steel to support the building’s structure, with walls made from a variety of materials such as bricks, blocks, or panels. This method is known for its flexibility and speed of construction.
-
Hybrid Construction:
- Hybrid construction combines elements of both solid masonry and framed construction, offering a balance of strength, durability, and cost-effectiveness. It involves using a combination of materials and techniques to achieve the desired result.
Cost Considerations:
- Material costs vary depending on the quality, availability, and location.
- Construction techniques also impact costs; framed construction is generally more expensive than solid masonry construction.
- Labor costs should be factored in, as skilled labor may come at a premium.
- Always obtain quotes from multiple contractors to compare prices and services.
Conclusion:
Selecting the right materials and construction techniques for your 4-bedroom bungalow in Nigeria is a critical step toward achieving a beautiful, functional, and durable home. By considering the factors discussed above, you can make informed decisions that align with your budget, lifestyle, and local conditions. Your dream bungalow awaits, so let’s embark on this exciting journey together!
Sources:
– 4-Bedroom Bungalow House Plans in Nigeria
– 4-Bedroom Bungalow House Designs In Nigeria
Consider Energy Efficiency and Sustainability
The soaring demand for energy in Nigeria coupled with inconsistent supply calls for judicious energy usage and sustainable energy practices. 4-bedroom bungalow designs present an opportunity to incorporate energy-efficient features that not only save costs but also promote environmental sustainability.
Key Takeaways:
-
Energy efficiency and sustainability measures contribute to a greener and more cost-effective living environment in Nigerian homes.
-
Designing with passive cooling techniques, using energy-saving appliances, and opting for eco-friendly materials are actionable steps toward sustainable living.
-
Consider renewable energy sources like solar panels and incorporate energy-efficient lighting systems to further enhance energy efficiency.
-
Proper insulation and airtight construction techniques minimize energy loss, leading to lower energy consumption and reduced carbon emissions.
-
By prioritizing energy efficiency and sustainability when designing your 4-bedroom bungalow, you contribute to the broader effort of conserving energy resources and safeguarding the environment.
Case Study:
A 4-bedroom bungalow designed in the city of Benin showcases the successful integration of energy-saving features. The architect strategically positioned the building to maximize natural light and ventilation, reducing the need for artificial lighting and air conditioning. Additionally, the bungalow utilizes solar water heaters, energy-efficient LED lighting, and rainwater harvesting systems, demonstrating a commitment to sustainable living practices.
1. Energy and Sustainable Development in Nigeria: The Way Forward
2. Government Unfolds National Building Energy Efficiency Guidelines](
FAQ
Q1: What are the advantages of building a 4-bedroom bungalow in Nigeria?
A1: Building a 4-bedroom bungalow in Nigeria offers several advantages, including cost-effectiveness, convenience, flexibility, and the potential for spacious and comfortable living arrangements.
Q2: What are the typical features of a 4-bedroom bungalow in Nigeria?
A2: Typical features of a 4-bedroom bungalow in Nigeria often include an integrated living room, dining area, and kitchen, multiple bedrooms, a master bedroom with a walk-in closet and en-suite bathroom, shared bathrooms and toilets, and potentially additional features like balconies, laundry rooms, or study rooms.
Q3: How much does it typically cost to build a 4-bedroom bungalow in Nigeria?
A3: The cost of building a 4-bedroom bungalow in Nigeria can vary depending on factors such as the size, location, and materials used. Typically, such a project can range from ₦15 million to ₦25 million.
Q4: How long does it usually take to build a 4-bedroom bungalow in Nigeria?
A4: The construction timeline for a 4-bedroom bungalow in Nigeria can vary depending on the complexity of the design and the availability of resources. Generally, it can take between 6 to 12 months to complete the construction process.
Q5: What are some important considerations when designing a 4-bedroom bungalow in Nigeria?
A5: When designing a 4-bedroom bungalow in Nigeria, it’s crucial to consider factors such as the climate, energy efficiency, security, and functionality. Additionally, incorporating local materials and architectural elements can enhance the overall design and create a space that resonates with the context.
- Best Color Backsplash For White Cabinets: Ideas Youll Love - November 27, 2025
- White On White Backsplash: A Timeless Kitchen Design Choice - November 26, 2025
- Tile Backsplash With White Cabinets: A Kitchen Design Guide - November 25, 2025










