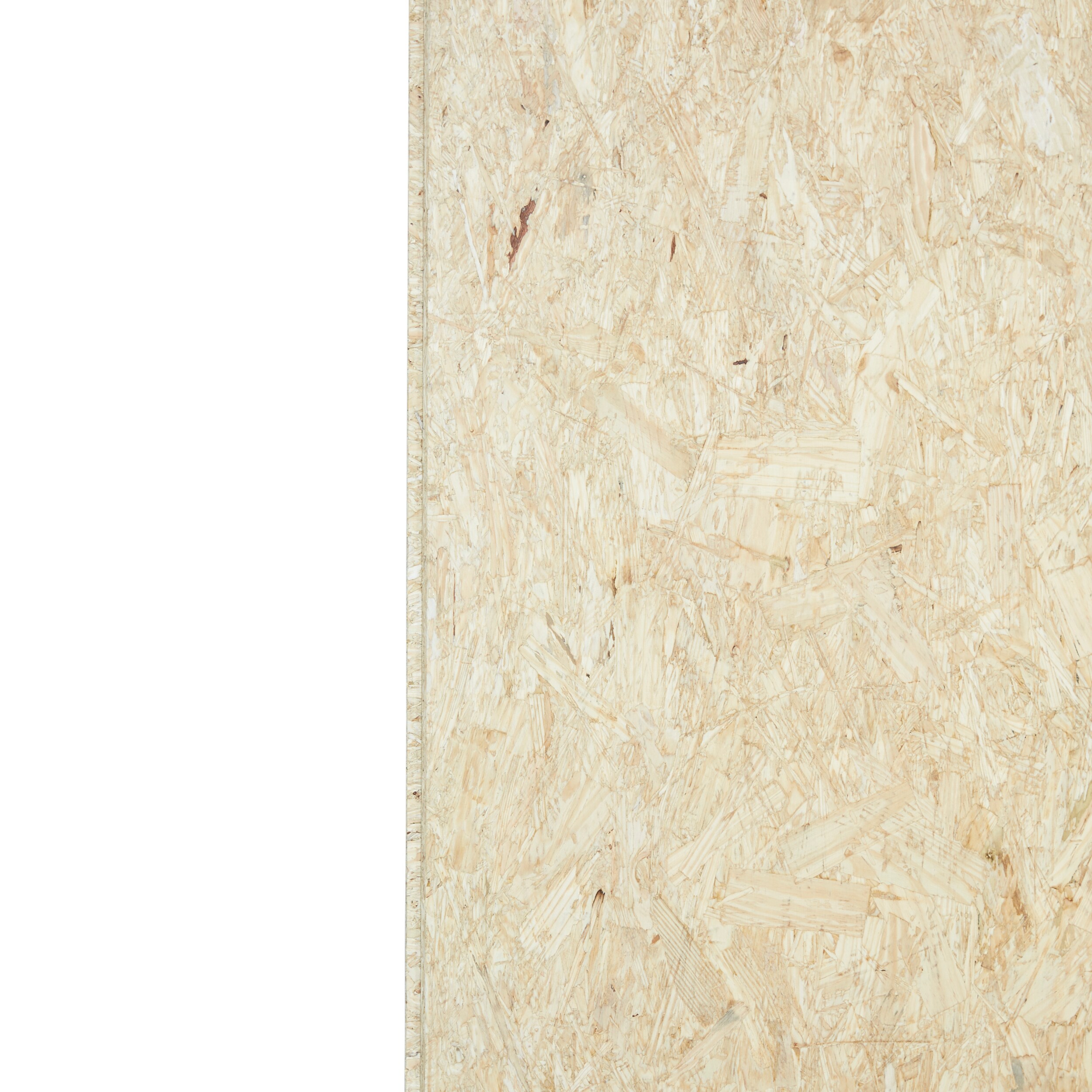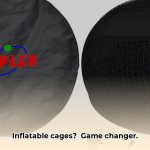Thinking about OSB for your home’s siding? It’s not just for sheathing anymore! Tongue and groove OSB siding is gaining popularity, offering a unique blend of durability and affordability. This guide covers everything you need to know, from choosing the right groove pattern to proper installation and maintenance. Whether you’re a seasoned DIYer or just starting your research, we’ll help you decide if OSB siding is right for your home.
Choosing Your OSB Siding
Picking the perfect siding can feel like choosing an outfit—the right style makes all the difference. Let’s explore the options, from the underlying material to the groove patterns that define your home’s character.
OSB vs. Plywood: The Foundation
First, let’s compare OSB (Oriented Strand Board) and plywood. Both are structural panels used in siding, but they have distinct characteristics. OSB, made from compressed wood strands, is the budget-friendly option, known for its toughness. Plywood, made from thin layers of wood veneer, is generally stronger, more stable, and has a smoother surface. For siding, tongue and groove OSB provides a tighter seal against the elements. If you opt for plywood siding, choose an exterior-grade option like Georgia-Pacific’s Plytanium®. T1-11 plywood siding, with its characteristic grooves (typically 8 inches apart), is a popular choice.
Groove Patterns: Expressing Your Style
Now for the fun part: choosing your groove pattern. Tongue and groove offers a classic, timeless look. Shiplap, with its slightly overlapping boards, evokes rustic charm. Channel rustic siding has deeper grooves for a bolder statement. Board and batten, with its vertical lines, creates a traditional, stately appearance. For a truly unique look, consider custom milling from lumber yards like J&W Lumber, allowing you to personalize groove spacing, depth, and shape.
Installing Your Siding: A Step-by-Step Guide
Proper installation is key for long-lasting, beautiful siding. While this guide offers general steps, always consult the manufacturer’s instructions.
-
Prep Work: Start with a clean, dry surface. Remove old siding, loose nails, and debris.
-
Weather Barrier: Install a weather-resistant barrier for added protection against moisture.
-
Locate Studs: Mark your wall studs—nailing directly into them is crucial for secure installation.
-
Start at the Bottom: Install siding from the bottom up, overlapping each piece according to the groove pattern.
-
Flashing and Sealing: Pay close attention to flashing around windows, doors, and other openings to prevent water intrusion.
-
Finishing Touches: Add trim and other decorative elements.
Maintaining Your Siding
Regular maintenance keeps your siding looking its best. Clean it periodically with a garden hose and mild detergent. Inspect for damage and address minor issues promptly. A fresh coat of paint or stain every few years can protect your siding and keep it vibrant.
Siding Material Comparison
| Feature | OSB | Plywood |
|---|---|---|
| Cost | Lower | Higher |
| Strength & Stability | Good | Better |
| Appearance | Can be rough | Smoother |
| Installation | Relatively easy | Can be more challenging |
| Maintenance | Requires regular finishing | Requires regular finishing |
| Groove Options | Typically tongue and groove | More variety available |
The ideal siding for you depends on your budget, style, and desired maintenance level. Consulting a local lumberyard or contractor can provide valuable insights.
Nailing OSB: A Detailed Guide
Proper nailing is crucial for OSB’s structural integrity. Whether it’s for walls, subfloors, or roofs, getting it right is like building a solid foundation with LEGOs—the connections are just as important as the bricks.
Walls
For walls, use 8d common nails. Nail every 6 inches along the edges and 12 inches apart in the field. This ensures a secure connection to the studs and reinforces the entire panel.
Subfloors
Subfloors require more robust fasteners like 10d common nails or #10, 2 1/2-inch screws. Maintain the same spacing as for walls (6 inches on edges, 12 inches in the field) for a stable, squeak-free base.
Roofs
Roof nailing is more complex and depends on several factors. Consult the manufacturer’s specifications and adhere to local building codes for guidance.
Expert Tips
-
Stagger OSB Panels: Offset adjacent rows by at least two joists to avoid continuous seams and distribute loads evenly.
-
Expansion Gaps: Leave a 1/8-inch gap between OSB sheets to accommodate expansion and contraction.
-
Construction Adhesive: Using construction adhesive along with nails or screws adds strength and prevents squeaks, especially in subfloors.
Nailing Schedule
| Application | Fastener Type/Size | Edge Spacing | Field Spacing |
|---|---|---|---|
| Walls | 8d common nail | 6″ | 12″ |
| Subfloors | 10d common nail or #10, 2 1/2″ screw | 6″ | 12″ |
| Roofs | Consult manufacturer and local codes | Varies | Varies |
Understanding the correct nailing pattern is fundamental to a successful construction project. While this guide provides a general overview, consulting with professionals or local authorities for specific advice is always recommended.
OSB Composition: Strength in Layers
OSB’s strength lies in its layered structure. Wood strands are arranged in cross-oriented layers, similar to weaving a fabric. This design distributes force evenly, making OSB strong and stable.
The manufacturing process involves drying wood strands, mixing them with adhesive, and layering them into mats. These mats are then pressed under high heat and pressure to form solid OSB panels. Different grades of OSB exist, with OSB-3 being suitable for exterior applications due to its enhanced moisture resistance. Ongoing research likely suggests further advancements in OSB technology. Are you concerned about the potential hazards lurking above? Discover the facts about cottage cheese ceilings asbestos and protect your home.
Compared to plywood, OSB typically costs less but has a rougher appearance. Plywood offers a smoother surface but can be more expensive. The best choice depends on project needs and priorities.
Tongue and Groove OSB Spacing: The 1/8-Inch Rule
A common misconception is that tongue and groove OSB eliminates the need for spacing. However, a consistent 1/8-inch gap is crucial for all OSB subflooring, walls, and roofs. This gap allows for expansion and contraction due to moisture changes, preventing buckling, warping, and squeaking.
Tongue and groove edges simplify installation but don’t replace the need for spacing. Use spacers during installation to maintain consistent gaps, and keep fasteners at least 6 inches from panel edges. Proper spacing ensures long-term structural integrity and prevents costly repairs. For California dreamers seeking vibrant ground cover, explore whether super blue liriope thrives in the Golden State’s unique climate.
- Burning Plastic Smell in House: Causes, Solutions, and Safety Measures - April 8, 2025
- Best Bug Killer for Yard: Effective Pest Control Guide (2024) - April 8, 2025
- Brown Recluse Spider Bites: Identification, Treatment, and Prevention - April 8, 2025










