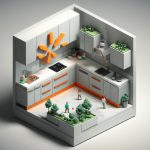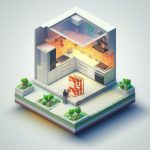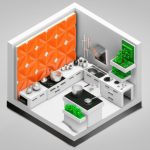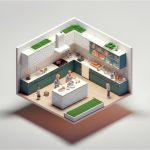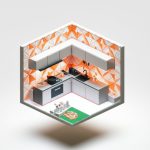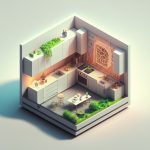Discover the world of bungalows, where your home becomes a sanctuary of style and comfort. These cozy abodes are all about blending beauty with practicality, boasting open layouts that maximize natural light and a touch of elegance that makes every day feel special.
Architectural Design of 3-Bedroom Bungalows
Ever dreamt of living in a cozy yet stylish home? 3-bedroom bungalows might be your answer! These charming homes offer the perfect blend of practicality and charm, providing comfortable living spaces for individuals and families alike.
Bungalows are lauded for their open floor plans, which allow natural light to pour in, creating a bright and airy atmosphere that makes the space feel larger than it is. Large windows and even glass doors are strategically placed to bathe the interior in sunshine, reducing the need for artificial lighting during the day. This not only cuts down on energy bills but also creates a warm and welcoming ambiance.
The beauty of a 3-bedroom bungalow lies in its adaptability. Whether you prefer a classic look or something more contemporary, these homes can be tailored to suit a wide range of tastes. From the materials used on the exterior to the shape of the roofline, there are countless ways to personalize a bungalow and make it your own.
Key Points of 3-Bedroom Bungalow Architectural Design:
- Open Floor Plans: Natural light floods the home, visually expanding the perceived space and fostering a sense of connectivity.
- Ample Natural Lighting: Large windows and glass doors maximize sunlight, reducing energy consumption and creating a welcoming atmosphere.
- Adaptable Style: Bungalows offer flexibility to personalize the exterior and interior to suit individual tastes, from traditional to contemporary.
- Efficient Space Utilization: Open floor plans and strategic room placement optimize square footage, making the most of every corner.
- Multi-Generational Living Options: Some bungalows accommodate separate suites for aging parents or young adults, promoting family togetherness.
- Smart Home Integration: Voice or touch controls enhance convenience, comfort, and security, aligning with modern lifestyles.
- Environmental Sustainability: Energy-efficient features and sustainable materials reduce environmental impact and lower energy costs.
If you’re looking for the newest and most stylish bungalow designs in Nigeria, be sure to check out our latest collection. We have a wide variety of designs to choose from, so you’re sure to find the perfect one for your needs. latest bungalow design in nigeria
What are the Key Elements of 3-Bedroom Bungalow Design?
Open floor plans are a defining characteristic of bungalow design. They eliminate cramped hallways and stuffy rooms, allowing natural light to flood in and making your bungalow feel way bigger than it is. This openness fosters a natural flow, perfect for families to connect and move around freely.
The magic of open floor plans extends beyond just feeling spacious. They’re like a blank canvas for your life. Want to tuck in a cozy reading nook by the window? Need a dedicated workspace? How about a play area where the kids can let loose? Open floor plans are amazingly adaptable, bending over backwards to fit your family’s changing needs and unique lifestyle.
While bungalows exude classic charm, they are far from outdated. Sleek, energy-efficient appliances, smart home technology, updated fixtures, and modern finishes can all be seamlessly integrated into a bungalow design. This allows you to enjoy modern comforts and conveniences without sacrificing that timeless bungalow feel.
4 Key Benefits of 3-Bedroom Bungalow Open Floor Plans:
1. Seamless Living & Enhanced Space: Open floor plans create a fluid, interconnected space that maximizes the feeling of spaciousness and encourages a more natural flow throughout the home. 2. Versatility and Adaptability: The absence of walls allows for flexible arrangement of furniture and functional areas, catering to individual needs and evolving lifestyles. 3. Prioritized Natural Light and Ventilation: Large windows and open spaces allow for ample natural light and cross-ventilation, promoting a healthier and more energy-efficient living environment. 4. Integration of Modern Amenities: Bungalow designs can incorporate energy-efficient appliances, smart home technology, and updated fixtures to enhance comfort and functionality while maintaining their classic charm.
How Does Open Floor Plan Enhance 3-Bedroom Bungalow Living?
Imagine this: you walk in the door, and instead of a bunch of separate rooms, it’s one big, welcoming space, filled with natural light and a sense of airiness. That’s the magic of an open floor plan in a 3-bedroom bungalow.
Turning Your Bungalow into Party Central
Open floor plans are perfect for entertaining and fostering a sense of community within a home. The kitchen seamlessly flows into the dining and living spaces, allowing for effortless interaction between guests and hosts.
Let There Be Light (and Air!)
With fewer walls blocking the way, natural light floods every corner of an open floor plan bungalow, making it feel bright and cheerful even on cloudy days. Additionally, open floor plans promote better air circulation, saying goodbye to those stuffy corners and hello to fresh air flowing through your home.
Making Your Bungalow Feel Huge (Without Actually Expanding)
Open floor plans are like magic tricks for your home – they create the illusion of more space without actually adding square footage. By removing visual barriers, your home feels airy, open, and much bigger than it actually is.
Your Bungalow, Your Way
One of the coolest things about open floor plans is how adaptable they are. They act as a blank canvas, allowing you to define and redefine spaces to suit your changing needs. Want a cozy reading nook? Go for it! Need a dedicated play area for the kids? You got it!
Here’s a quick recap of why open floor plans rock in bungalows:
| Feature | Benefit |
|---|---|
| Social Hub | Makes your bungalow THE spot for hanging out with friends and family. |
| Light and Airy | Say goodbye to dark and stuffy, hello to bright and breezy! |
| Space Illusionist | Makes your bungalow feel bigger without the construction crew. |
| Customization King | Lets you rearrange and personalize your space whenever you want. |
Are you looking for a construction company that can help you build your dream bungalow? Look no further than our company. We have a team of experienced professionals who can help you with every step of the process, from design to construction. best construction company profile
Maximizing Natural Light: Design Strategies for Bright and Airy Bungalows
Natural light is a game-changer in bungalow design. It not only brightens up your space but also has a positive impact on your mood and well-being. Let’s explore some clever design tricks architects use to maximize natural light:
1. Windows: It’s All About Location, Location, Location
Architects strategically place windows to capture the most sunlight throughout the day. Large windows on the south side maximize sun exposure, while smaller windows on the north side offer a softer, more diffused light.
2. Skylights and Light Tubes: Sunshine from Above
Skylights are like windows for your roof, allowing sunlight to stream directly into your home. They are especially useful for rooms where traditional windows aren’t an option. Light tubes, on the other hand, are like mini skylights, channeling sunlight through reflective tubes to brighten up even the darkest corners.
3. Mirrors and Light Colors: Bouncing Sunshine Like a Pro
Mirrors and light-colored walls act like little sunshine bouncers, reflecting light and making your space feel brighter and more open. A strategically placed mirror opposite a window can instantly double the impact of natural light.
4. Open Floor Plans: Let the Sunshine Flow
As we’ve already discussed, open floor plans are champions of natural light. By removing walls and barriers, sunlight can freely travel from room to room, creating a bright and airy atmosphere throughout your bungalow.
5. Clerestory Windows and Light Shelves: High-Tech Sunshine Delivery
Clerestory windows are those high-up windows that you often see near the ceiling. They allow sunlight to penetrate deeper into your home, even on shady days. Light shelves, on the other hand, are horizontal surfaces placed above windows, designed to reflect sunlight deeper into a room.
By employing these bright ideas, architects can create bungalows that are not only visually appealing but also incredibly comfortable and inviting to live in. After all, who doesn’t love a home filled with natural light?
If you’re looking for a reliable and experienced construction company, look no further than our newly construction builders company profile. We have a team of experienced professionals who can help you with every step of the process, from design to construction. newly constructions builders company profile
If you’re looking for a bungalow design in Nigeria, look no further than our website. We have a wide variety of designs to choose from, so you’re sure to find the perfect one for your needs. bungalow design nigeria
- Backsplash For Cooktop: Stylish Ideas To Protect and Enhance - December 25, 2025
- Stove Backsplash Ideas: Find Your Perfect Kitchen Style - December 24, 2025
- Stovetop Backsplash Ideas: Stylish Protection for Your Kitchen Cooking Zone - December 23, 2025

