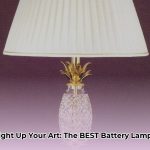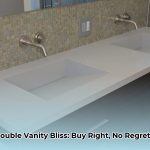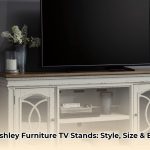Got a guest room gathering dust? Yearning for a home office but short on space? Built-ins might be the perfect solution, transforming that spare room into a productive study and a welcoming guest retreat. This article explores smart and stylish built-in strategies for a functional and fabulous guest room/study combo, whether you’re a DIY enthusiast or prefer professional assistance.
Maximizing Space and Style
Creating a dual-purpose guest room/study requires maximizing space and integrating clever design elements.
Storage Solutions that Wow
Vertical space is your best friend. Instead of bare walls, consider floor-to-ceiling built-in shelves for books, supplies, and decorative items, creating a sense of spaciousness while providing ample storage. Custom closet systems can further maximize space by organizing guest belongings, leaving more room for the study area. A fold-down desk offers a dedicated workspace when needed and discreetly tucks away when not in use, preserving the room’s guest-focused ambiance.
Furniture with a Dual Purpose
Multi-functional furniture is key. Murphy beds, disappearing into the wall, create flexible space for work and sleep. If a Murphy bed isn’t feasible, a daybed with built-in drawers provides comfortable seating and discreet storage. Ottomans with hidden compartments offer another clever storage solution.
Design and Atmosphere: The Details Matter
A cohesive design ties the room together. A calming color palette fosters tranquility for guests and a soothing backdrop for work. Maximize bright indirect light by keeping window treatments light and airy. Incorporate task lighting for the desk area to minimize eye strain. Choose durable materials that reflect your style. A gallery wall above the desk injects personality and visual interest.
DIY or Delegate?
Weighing Your Options
Installing built-ins involves two paths: DIY or hiring a professional. DIY offers cost savings and personalization. Online resources provide step-by-step guidance, empowering even beginners. However, DIY requires a significant time commitment and specific skills. Hiring a professional ensures a polished result, albeit at a higher cost. The optimal approach depends on your budget, skills, and available time.
| Option | Pros | Cons |
|---|---|---|
| DIY | Cost-effective, personalized, rewarding | Time-consuming, requires specific skills, potential challenges |
| Professional | High-quality finish, efficient, less stressful | More expensive, less design control |
Budget-Friendly Built-ins
Built-ins don’t require extravagant spending. Ready-to-assemble (RTA) furniture offers a cost-effective alternative to custom builds, achieving a built-in look without the high price tag. Repurposing existing furniture, like transforming a dresser into a desk, is another ingenious budget-friendly option.
Tech and Ergonomics
Integrate technology seamlessly with built-in charging stations and cable management systems. Prioritize ergonomics with a comfortable chair, proper desk height, and good lighting to minimize strain.
Guest-Friendly Touches
While functionality is key, remember guest comfort. Dedicate storage for their belongings, provide bedside lighting and a comfortable reading nook. Small touches like fresh flowers enhance hospitality. Strive for a balance that accommodates both work and relaxation.
Ideal Study Room Dimensions: Optimize Your Space for Focus and Productivity
Creating a productive study doesn’t require a large footprint. Surprisingly, a compact 2 square meters (around 6.5 square feet) can suffice for a small desk and chair. This minimalist approach suits small apartments or tiny houses.
A slightly larger space, between 2 and 5 square meters (approximately 6.5 to 16.5 square feet), allows for a more comfortable setup with additional storage or a standing desk.
For a study that feels like a personal retreat, exceeding 5 square meters offers room for a reading nook, artwork, and additional furniture.
Combining a guest room with a study presents unique challenges. A comfortable guest room/study combo with a single bed likely needs at least 8 feet by 7 feet 6 inches to accommodate essential furniture. Larger beds require more space. Clever storage solutions, like Murphy beds, and strategically placed mirrors maximize space in dual-purpose rooms.
Regardless of size, optimize furniture placement for your workflow. Position your desk based on your preference for natural light or minimizing distractions. Utilize vertical space with wall-mounted shelves. Prioritize adequate lighting and ergonomic furniture for comfort and productivity.
Transform Your Study Room: A Comprehensive Renovation Guide
Transforming a guest room into a dual-purpose study requires a thoughtful approach. Here’s how to create a functional and inviting space:
Storage: Making the Most of Your Space
Maximize storage with floor-to-ceiling built-in shelves, incorporating hidden compartments for guest supplies. Consider a Murphy bed that transforms into a desk, or a daybed with storage. Ottomans with hidden storage are also invaluable.
Layered Lighting
Maximize natural light and layer in artificial lighting. Ambient lighting provides overall illumination, while task lighting is essential for focused work. Dimmer switches allow for adjustable ambiance.
Decor that Works
A calming color palette with pops of color through artwork and accents creates a balanced atmosphere. Avoid clutter, especially in the study area. Organize the desk area with stylish storage solutions.
DIY or Professional?
Simple shelving can be a DIY project, but complex built-ins involving electrical work or intricate carpentry are best left to professionals. RTA furniture offers a middle ground.
Tech Integration
Incorporate built-in charging stations, cable management systems, and strategically placed power outlets. Ensure good Wi-Fi connectivity and prioritize ergonomics.
Renovation Planning: A Step-by-Step Guide
- Measure: Accurately assess your space.
- Sketch: Visualize your ideal layout.
- Furniture: Select multi-functional pieces.
- Color Palette: Create a balanced scheme.
- Lighting: Plan for natural and artificial light.
- DIY vs. Pro: Evaluate your skills honestly.
- Budget: Set a realistic budget.
| Feature | DIY Potential | Professional Recommended |
|---|---|---|
| Simple Shelving | Likely | Probably Not Needed |
| Murphy Bed | Probably Not | Likely |
| Custom Desk | Possibly | Possibly |
| Cable Management | Likely | Probably Not Needed |
| Painting | Likely | Probably Not Needed |
This table provides a general guideline. Smaller DIY projects can be a good starting point for gaining experience.
By considering these factors, you can create a stylish and functional guest room/study. Ongoing research suggests that maximizing small spaces and optimizing work environments are continually evolving areas of study.
Architecting the Ideal Study: Form, Function, and Focus in Your Home
A study room in architecture is more than just a place for books. It’s a designed environment that fosters focus, productivity, and intellectual growth. This involves careful consideration of core elements: a desk, comfortable seating, adequate lighting, storage, technology, and supplies.
Architectural principles play a crucial role:
- Ergonomics: Proper furniture and layout promote comfortable and healthy posture.
- Lighting: Maximizing natural light and incorporating appropriate artificial lighting is crucial.
- Spatial Organization: Efficient space use accommodates all necessary elements and promotes order.
- Ventilation: Ensures proper airflow.
- Aesthetics: Integrating personal style creates an inspiring and motivating space.
- Built-ins: Maximize storage and functionality within a cohesive design.
Flexibility and adaptability are important. A well-designed study adapts to changing needs. Types of study rooms range from dedicated rooms to integrated spaces within other rooms.
Built-in features, breeze block raised bed particularly in smaller spaces, offer a streamlined look that blends style and practicality. Wall-mounted organizers are invaluable. Multifunctional furniture, like ottomans with hidden storage, enhances functionality without sacrificing space.
Building built-ins can be a rewarding DIY project, but honesty about skill level and time commitment is crucial. RTA furniture and repurposing existing pieces offer budget-friendly alternatives.
A study should be inviting and comfortable. A calming color palette, natural light, and well-placed task lighting create a conducive environment for work and relaxation. Personal touches, like a gallery wall, add warmth.
Tech integration and ergonomics are paramount. Charging stations, cable management solutions, an adjustable chair, and a desk at the correct height are key. Ongoing research suggests that workspace design significantly impacts mental well-being, with factors like air quality and access to nature playing a role.
| Feature | Benefit | Example |
|---|---|---|
| Built-in Desk | Saves space, provides a dedicated work surface | Fold-down desk, desk integrated with shelves |
| Bookshelves | Storage, display, can frame a bed visually | Floor-to-ceiling, floating shelves |
| Window Seat | Extra seating, storage underneath | Built-in drawers, lift-up top |
| Murphy Bed | Transforms the room from study to guest room | Vertical or horizontal orientation |
| Task Lighting | Reduces eye strain, creates a focused atmosphere | Adjustable desk lamp, wall-mounted lights |
Creating a guest room/study is about creating a personalized space that fosters productivity and welcomes guests. While design principles exist, there’s no single “right” way. The beauty lies in adapting and personalizing the space to reflect individual needs and style.
- The Best Battery Picture Lamps for Effortless Artwork Illumination - April 1, 2025
- Double Sink Bath Vanity Tops: A Buyer’s Guide - April 1, 2025
- Bath Towel Measurements: A Complete Guide to Choosing the Right Size - April 1, 2025









