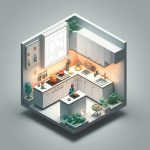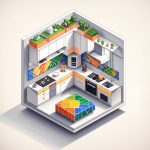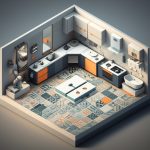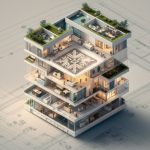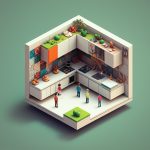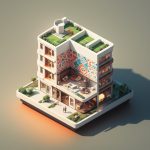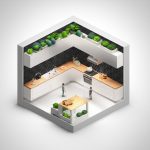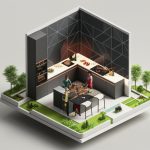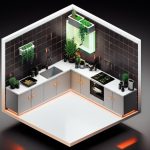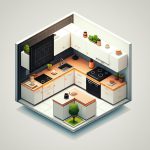Imagine stepping into a room that feels both spacious and cozy, its every element designed to uplift and inspire. The secret to creating such a sanctuary lies in the power of vertical thinking. By manipulating height, depth, and scale, we can transform ordinary interiors into extraordinary spaces that elevate our spirits and redefine the way we live.
What are Elevation Drawings in Interior Design?
While floor plans provide a bird’s-eye view of a room, elevation drawings offer a straight-on perspective of a wall, much like a “before” picture in a home makeover show. These detailed blueprints capture everything from floor to ceiling—windows, doors, fireplaces—and show the precise height and width of each element.
Elevation drawings utilize “orthographic projection,” a technique that translates a 3D space into a 2D drawing while maintaining accurate measurements. This accurate representation makes them invaluable for determining furniture placement and understanding the overall flow of a room.
Key Takeaways:
- 3D Visualization: Though technically 2D, elevation drawings provide a heightened sense of depth and dimension, allowing for a clearer understanding of spatial relationships.
- Wall-Centric Focus: These drawings showcase the details of walls—height, window and door placement, architectural features—providing crucial information for design decisions.
- Accurate Measurements: Like floor plans, elevation drawings rely on precise measurements, ensuring that every element fits perfectly within the space.
- Complementary to Floor Plans: Elevation drawings and floor plans work in tandem to create a comprehensive picture of a room’s design.
Want to learn more about elevation drawings? Check out this awesome guide:
How Do Elevation Drawings Enhance Interior Design Projects?
Elevation drawings are essential tools for interior designers, acting as blueprints that reveal the vertical potential of a space. They provide a clear, measurable visualization of how a redesigned room will look, fostering a collaborative and efficient design process.
Key Takeaways:
- Enhanced Spatial Understanding: Elevation drawings act as X-ray vision for designers, revealing the vertical dimensions of a space and ensuring optimal placement of furniture and fixtures.
- Effective Communication Tool: These drawings transcend language barriers, clearly conveying design ideas to clients and contractors and minimizing the risk of misinterpretations.
- Informed Decision-Making: Like a crystal ball, elevation drawings allow clients to visualize how different colors, textures, and furniture pieces will look in their space, empowering them to make confident design choices.
- Essential for Interior Designers: Elevation drawings are indispensable tools for interior designers, ensuring that every project is well-planned, visually stunning, and a true reflection of the client’s vision.
Benefits of Elevation Drawings:
- Enhanced Spatial Understanding: They offer precise measurements and perspectives, making it easier to understand the room’s proportions and flow.
- Effective Communication: They act as a universal language, clearly conveying design ideas to everyone involved in the project.
- Informed Decision-Making: They allow for confident choices regarding colors, textures, and furniture placement.
- Essential for Interior Designers: They serve as a roadmap for creating beautiful and functional spaces, ensuring client satisfaction.
In essence, elevation drawings are an investment in a stress-free and stunning design experience, taking the guesswork out of the equation and ensuring that your vision is brought to life beautifully and effectively.
Types of Elevation Drawings for Interior Design
Just as a dollhouse can be viewed from different angles to get a complete picture, different types of elevation drawings offer diverse perspectives of a room. These drawings are crucial for understanding the layout, flow, and connection of a space.
- Front Elevation: This straightforward drawing captures the view of the wall directly in front of you, showcasing windows, doors, fireplaces, or any design elements specific to that wall.
- Rear Elevation: Providing the opposite view, the rear elevation displays the back wall of the space, highlighting its connection to the outside, such as a large window with a view or a door leading to a patio.
- Left-Side and Right-Side Elevations: These drawings depict the side walls and are crucial for understanding the room’s overall flow, natural light sources, and the interconnectedness of elements.
These drawings act as puzzle pieces, each providing a unique perspective that, when combined, form a comprehensive picture of the entire design.
Beyond their visual appeal, elevation drawings serve a practical purpose. They act as a universal language that transcends words, facilitating clear communication between designers, contractors, and clients, thus ensuring a smoother and more efficient design process.
Key Points of Elevation Interior Design:
- Understanding Vertical Space: Elevation interior design focuses on optimizing the vertical dimensions of a space, considering walls, windows, and ceiling height to create a harmonious and functional design.
- Picture Perfection: Elevation drawings help determine the optimal placement for furniture, artwork, and lighting fixtures, ensuring a visually appealing and well-balanced space.
- Function and Style: By considering elements like countertop height and space above cabinets, elevation drawings help create spaces that are both stylish and functional for everyday living.
- Renovation Planning: These drawings are essential for visualizing the impact of new architectural elements during renovations, such as walls, windows, or changes in layout.
Modern Innovations in Elevation Design:
- Augmented Reality (AR): AR technology allows clients to experience virtual walkthroughs of their future space, visualizing furniture height and placement in real-time.
- Virtual Reality (VR): VR takes visualization a step further by enabling clients to experiment with different paint colors, finishes, and even furniture arrangements in an immersive virtual environment.
Understanding the Difference Between Floor Plans and Elevation Drawings:
- Floor Plans: Imagine looking down at a room from above—that’s the perspective a floor plan provides. It shows the layout of objects on the floor, like walls, doors, and furniture.
- Elevation Drawings: These drawings offer a straight-on view, like looking directly at a wall. They depict the relationship between objects and the vertical space, revealing the height of furniture, windows, doors, and other architectural details.
Importance of Measurements in Elevation Drawings:
Accurate measurements are paramount in elevation drawings. They ensure:
- Proper fit of furniture: Ensuring that furniture pieces fit comfortably within the space.
- Artwork placement at eye level: Creating a visually pleasing display of artwork.
- Overall balance and harmony: Achieving a sense of equilibrium and visual appeal in the room.
Tools for Creating Elevation Drawings:
Today, specialized software streamlines the creation of detailed and accurate elevation drawings, minimizing errors and enhancing efficiency. These tools empower designers to bring their visions to life with precision and ease.
In conclusion: Whether you’re building a new home, embarking on a renovation, or simply intrigued by the world of interior design, understanding elevation drawings is crucial. These invaluable tools bridge the gap between imagination and reality, transforming design dreams into beautiful, functional, and inspiring spaces.
- Would you like to recreate a rich and elegant atmosphere? Explore our dark wood interior design gallery for your dark design inspiration.
- Need inspiration for your new home but not sure where to start? Explore our earthy modern interior design gallery for the latest trends in design.
- No time for an interior designer? No problem! Our edesign interior design packages are designed to give you a beautiful home without the hassle.
- Contemporary White Kitchen Backsplash: Style and Design Ideas - November 14, 2025
- Decorative Backsplash Ideas: Colorful Kitchen Transformations for Your Home - November 13, 2025
- Choosing Backsplash Materials: Ideas for Kitchen and Bathroom Designs - November 12, 2025

