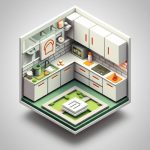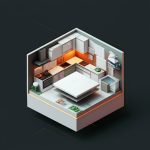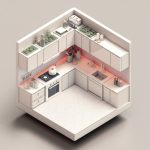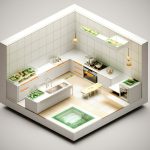Don’t let limited space cramp your style! Kitchenettes, the compact heroes of the culinary world, can be both chic and highly functional. Whether you’re dealing with a tiny apartment or adding a convenient cooking space to a guest suite, these innovative kitchenette design ideas will help you maximize every inch without compromising on style.
## Maximizing Space and Style
Smart Layouts for Small Spaces
The key to a successful kitchenette lies in a well-planned layout. Consider these popular options:
- Open Concept: Seamlessly blend your kitchenette with your living area to create a spacious and airy feel.
- Cozy & Compact: Tuck your kitchenette into a well-defined area, perfect for smaller apartments or rooms where space is at a premium.
- Breakfast Bar Bliss: Extend your countertop to accommodate bar stools, creating a casual dining and social hub.
Stylish Themes for Small Kitchens
Even a compact kitchenette can exude personality. Explore these inspiring styles:
- Minimalist Marvel: Embrace clean lines, sleek surfaces, and a predominantly white color palette to create a sense of spaciousness.
- Scandinavian Simplicity: Infuse warmth with natural wood tones, pops of color, and a focus on functionality.
- Bold & Beautiful: Don’t shy away from vibrant colors or bold patterns. A striking backsplash or colorful cabinets can add a touch of drama.
- Touch of Luxury: Elevate your kitchenette with gold accents, sleek hardware, and high-end finishes for a hint of sophistication.
Essential Elements for a Functional Kitchenette
- Storage Solutions: Think vertical! Utilize shelves, rails, and hanging organizers to maximize wall space. Choose multi-functional furniture with built-in storage to keep your kitchenette clutter-free.
- Space-Saving Appliances: Opt for compact refrigerators, slimline dishwashers, and smaller ovens. Consider multi-functional appliances like a microwave-convection oven combo.
- Strategic Lighting: Maximize natural light with sheer curtains or blinds. Install under-cabinet lighting and pendant lights over work areas to ensure ample task lighting.
## Budgeting Your Dream Kitchenette: A Cost Breakdown
Dreaming of your own stylish kitchenette? It’s essential to understand the financial aspects. The cost of building a kitchenette can range from $5,000 for a basic setup to $45,000 for a high-end design, with the average cost typically around $15,750.
Factors Influencing Kitchenette Costs
Several factors can impact the overall cost:
- Size: Larger kitchenettes require more materials and labor, directly influencing the final price.
- Materials: The type of cabinets, countertops, flooring, and backsplash materials you choose will significantly impact your budget.
- Appliances: High-end or specialized appliances will increase costs compared to standard or compact options.
- Plumbing & Electrical: Installing new connections will add to the overall expense. If you can utilize existing infrastructure, you can potentially save thousands.
- Labor: Labor costs vary based on your location and the rates of contractors in your area.
Approximate Cost Breakdown (Based on $15,750 average)
- Construction & Installation: $5,000 – $8,000 (framing, drywall, flooring, etc.)
- Cabinets & Countertops: $3,000 – $7,000
- Appliances: $2,000 – $5,000 (sink, compact refrigerator, cooktop, etc.)
- Plumbing & Electrical: $1,000 – $3,000+ (if new connections are required)
- Finishing Touches: $500 – $1,500+ (backsplash, hardware, lighting)
Important Note: These figures are estimates. Actual costs will depend on your specific project requirements and location.
Kitchenette vs. Full Kitchen: Weighing Your Options
Pros of Kitchenettes:
- Generally more budget-friendly than full kitchen renovations.
- Ideal for smaller living spaces where a full kitchen isn’t feasible.
- Add functionality and value to spaces that lack cooking facilities.
Cons of Kitchenettes:
- Limited space may not suit those who love to cook elaborate meals.
- Offer fewer cabinets and drawers compared to a full kitchen.
- May not add as much resale value as a full kitchen in certain markets.
## Styling Your Kitchenette: Tips and Tricks
Creating a stylish and functional kitchenette is all about maximizing your space and adding personal touches.
Space Optimization Strategies
- Verticality is Key: Utilize tall cabinets that extend to the ceiling and install shelves on walls to store dishes, spices, and other essentials.
- Embrace Transforming Furniture: Incorporate a fold-down table or countertop extension for a flexible dining or prep area.
- Open Shelving for Airiness: Replace bulky upper cabinets with open shelving to create a more spacious feel and display decorative items.
Choosing Appliances and Fixtures
- Prioritize Compact Appliances: Opt for compact all-in-one units, such as a microwave-convection oven combo, to save valuable counter space.
- Make a Statement with Lighting: Install a stylish pendant light or under-cabinet lighting to enhance the ambiance and create a focal point.
- Utilize Reflective Surfaces: Mirrors, metallic finishes, or glossy tiles can help bounce light around the room, making it feel larger.
Infusing Your Personality
- Artwork and Accessories: Add warmth and personality with artwork, plants, decorative accessories, and a cohesive color scheme.
- Let There Be Light: Maximize natural light as much as possible. If your kitchenette has a window, opt for sheer curtains or blinds to allow ample sunlight.
- Accessibility Matters: If you or a family member has mobility issues, incorporate features like lower countertops and adjustable shelves.
## Budget-Friendly Kitchenette Ideas: Making it Affordable
Creating your dream kitchenette doesn’t have to break the bank. Embrace these budget-friendly tips:
- Plan Carefully: Measure your space and create a detailed layout to avoid costly mistakes.
- DIY When Possible: Refresh existing cabinets with paint, new hardware, and a creative backsplash for a budget-friendly makeover.
- Shop Smart: Explore affordable options for cabinets, countertops, and appliances. Consider IKEA for stylish and budget-friendly kitchen solutions.
- Embrace Open Shelving: Open shelving is a cost-effective alternative to upper cabinets and can make your space feel larger.
- Get Creative with Materials: Reclaimed wood, laminate countertops, and peel-and-stick backsplash tiles offer affordable and stylish alternatives.
A Final Word
Creating a kitchenette that is both stylish and functional is an achievable goal, even within a limited budget. By thoughtfully considering your layout, design choices, and essential elements, you can transform your small space into a culinary haven that reflects your personal style. Remember, with a little creativity and planning, even the smallest kitchen can make a big impact.
- Tile Backsplash With White Cabinets: A Kitchen Design Guide - November 25, 2025
- Best Backsplash For White Cabinets: Ideas To Transform Your Kitchen - November 24, 2025
- Modern White Kitchen Backsplash: A Guide to Stylish Kitchen Designs - November 23, 2025










