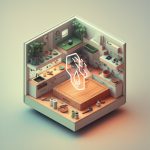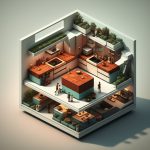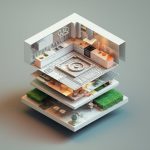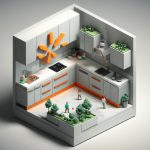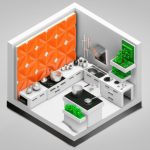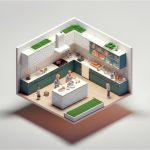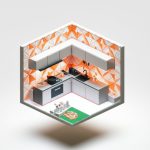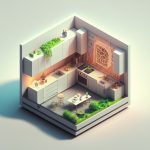Step into the world of interior drawing design, where dreams morph into livable spaces. It’s the blueprint to creating homes that are both visually stunning and practical. This comprehensive guide will walk you through the process, from putting your ideas on paper to bringing them to life with 3D images. Whether you’re a seasoned pro or just starting out, you’ll discover the secrets of drawing techniques and space-saving tricks that make interior design an art form. Get ready to transform your interior visions into real-world masterpieces.
Interior Drawing Design: Bringing Your Dream Home to Life, One Sketch at a Time
Imagine embarking on the exciting journey of designing your dream home. Before you pick up a hammer or choose a paint swatch, you need a roadmap – a visual guide that captures every detail, every nook and cranny, and every ounce of style you envision. That’s where interior drawing design comes in, acting as the bridge between your imagination and the reality of your future home.
Think of it as translating your design dreams into a language everyone can understand – contractors, architects, and most importantly, you! This includes meticulously crafted floor plans that map out the flow of your home, carefully considered furniture arrangements that maximize both space and style, and detailed depictions of materials, from the gleam of your countertops to the warmth of your flooring.
A Fusion of Artistry and Precision
The world of interior drawing design blends traditional and cutting-edge techniques. Some designers start with the satisfying scratch of a pencil on paper, capturing initial sparks of inspiration through quick, expressive sketches. As ideas solidify, those sketches evolve into more refined drawings, often using pens for their precision and accuracy. To inject a sense of depth and atmosphere, some designers turn to watercolors or markers, adding splashes of color and texture. And then there’s the digital realm, where powerful software programs offer unparalleled accuracy, making collaboration a breeze and streamlining the entire design journey.
From Rough Sketch to Polished Presentation: The Evolution of an Idea
The beauty of interior design sketching lies in its iterative nature – it’s a process of constant refinement. It often begins with those early, almost chaotic sketches that burst with raw creativity. As the design takes shape, those initial ideas are translated into more precise perspective drawings, showcasing how your space will look from different viewpoints. Next come detailed layouts and sections, offering a bird’s-eye view of the entire floor plan and sliced views that reveal the intricate interplay of walls, doors, and windows. And to ensure everything is perfectly to scale, each element is meticulously measured and represented with accuracy. It’s this continuous back-and-forth, from freehand expression to precise technical drawings, that ensures a design is both functional and visually captivating.
The Blueprint for Your Dream Home: Key Steps in Interior Design Drafting
Let’s break down the essential steps involved in crafting a comprehensive interior design plan:
- Creating a Scaled 2D Floor Plan: This is the foundation, your bird’s-eye view of the entire layout. It outlines the position of walls, doors, windows, and fixed elements, all meticulously measured and drawn to scale.
- Planning Spatial Layout: Now comes the fun part – figuring out how each room flows into the next. This step involves defining traffic patterns, arranging furniture, and carving out dedicated zones for different activities.
- Placing Furniture and Décor: Here, you bring your design vision to life by experimenting with different furniture arrangements, considering scale, proportions, and the overall aesthetic you’re aiming for.
- Visualizing in 3D: This step takes your 2D plans and transforms them into immersive, three-dimensional representations. It’s like stepping inside your future home and experiencing the design firsthand.
- Customizing Surfacing and Materials: From sleek marble countertops to rustic hardwood floors, this is where you dive into the nitty-gritty of material selection, adding layers of texture, color, and personality.
- Generating Photorealistic Renderings: The grand finale! Using advanced software, designers create stunningly realistic images of your fully furnished space, complete with lighting, textures, and finishes, giving you a breathtaking glimpse into your future home.
The Power of Color and Light: Setting the Mood and Enhancing Functionality
No interior design is complete without considering the profound impact of color and light. Color has this incredible ability to evoke emotions and shape the overall ambiance of a space. Think about the calming serenity of a pale blue bedroom or the vibrant energy of a sunny yellow kitchen. Lighting, too, plays a crucial role in how we perceive and experience a space. Soft, diffused lighting can create an inviting and cozy atmosphere, while focused task lighting is essential for areas that demand concentration. Designers skillfully weave together these elements, crafting spaces that are both visually stunning and perfectly tailored to their intended use.
What are the Essential Steps of Interior Drawing Design?
You have this awesome vision for your dream space, but how do you go from that initial spark of inspiration to a fully realized design? That’s where the magic of interior drawing design comes in! It’s like taking your ideas and turning them into a beautiful roadmap that guides the entire design process. Let’s break down the essential steps that bring your vision to life:
1. Map Out Your Space: Think Flow and Function
Imagine yourself moving through the room – where do you naturally gravitate? Before you even think about furniture, consider the traffic flow and how you want the space to feel. Do you envision open and airy, or cozy and intimate? This step is all about optimizing the use of space while creating a sense of harmony.
2. Get Down to the Nitty-Gritty: The Floor Plan
Think of this as the blueprint for your design – a scaled 2D drawing that accurately represents the room’s dimensions. It’s like a puzzle where you get to play around with different furniture arrangements and see what fits best. This step ensures that everything is to scale and helps avoid any unwelcome surprises during the actual implementation.
3. Bring Your Vision to Life: 3D Visualization
This is where things start to get really exciting! With 3D visualization tools, you can step into a virtual model of your design. Want to see how that velvet sofa looks against an exposed brick wall? No problem! This step allows you to experiment with different materials, colors, textures, and lighting schemes to create the perfect ambiance.
4. Picture Perfect: Creating Photorealistic Renderings
Get ready to be amazed! This final step transforms your design vision into stunning, lifelike images. These renderings are so realistic that you’ll feel like you can reach out and touch the plush rug or smell the fresh flowers on the coffee table. It’s the perfect way to present your design to clients and get everyone on board with the final vision.
By following these essential steps, interior drawing design bridges the gap between imagination and reality. It empowers you to make informed decisions, avoid costly mistakes, and ultimately create a space that is both functional and reflective of your unique style.
Explore Diverse Drawing Techniques for Interior Design
The right drawing techniques are a designer’s secret weapon, and the world of interior design sketching is full of exciting options! Let’s dive into some specific methods that can really bring your visions to life.
Creating Depth and Dimension
Imagine you’re standing in the middle of a room, looking straight ahead. That’s the basic idea behind one-point perspective. It’s perfect for showing off a room’s features when you’re facing a wall directly. Now, imagine yourself standing at a street corner, looking down two streets at once. That’s two-point perspective, ideal for capturing the dynamism of a room from a corner viewpoint. And then there’s distorted perspective, which lets you play with angles and exaggerate elements for an artistic twist. These techniques are all about taking a flat surface and making it feel like a real, three-dimensional space!
The Power of the Quick Sketch
Never underestimate the power of a good sketch! Even rough doodles can be incredibly valuable. Think of sketching as brainstorming on paper. Concept exploration is key in those early stages, and a quick sketch can help you visualize different layouts, furniture arrangements, or even just the overall vibe you’re going for. Remember, these sketches don’t have to be perfect, they just need to get your ideas flowing!
Adding Polish and Finesse
Once you’ve got the basics down, it’s time to add some finesse to your sketches. Think about incorporating color to introduce mood and personality. Pay close attention to proportions and scale, ensuring that furniture looks realistically sized within the space. Don’t forget about lighting and shadows either! These elements add depth and dimension, making your drawings truly come alive.
The Best of Both Worlds: Hybrid Techniques
Who says you have to choose between traditional and digital? Hybrid drawing techniques let you blend the best of both worlds. You can start with the tactile experience of sketching with pencils or charcoal, then scan your work and bring it into the digital realm with programs like Adobe Photoshop or SketchUp. This allows for easy editing, manipulation, and even integration with 3D modeling software!
Pushing Boundaries: Unique Approaches
Want to try something truly innovative? Mixed media sketching allows you to play with textures and materials by combining traditional drawing tools with elements like fabric, paint, or even found objects. This creates visually intriguing and unique design representations. For a truly immersive experience, explore VR sketching. Imagine putting on a headset and stepping into your design, sketching in three dimensions! And don’t forget about the power of technology. AI-powered sketching tools are emerging as powerful assistants that can help speed up the sketching process and even generate new design ideas.
By embracing a diverse range of drawing techniques, from classic perspective methods to cutting-edge digital tools, you’ll have everything you need to communicate your creative visions with confidence and bring your design dreams to life!
How to Achieve Spatial Perfection in Interior Drawing Design
You’ve got the basics down, and now you’re ready to take your interior drawings to the next level. Let’s talk about really nailing that sense of space, making your designs not just pretty pictures, but blueprints for rooms that feel amazing to be in.
1. Know Your Space Inside and Out
Before you even think about furniture, imagine yourself actually using the space. What’s it for? A cozy living room? A functional kitchen? How big is it, really? Where are the doors and windows? Figure out the vibe you’re going for – airy and bright? Warm and inviting? This sets the stage for everything else.
2. Map It Out
Time to get practical. Sketch a simple floor plan, like you’re looking down from the ceiling. Play around with where the furniture goes. Can you walk around easily? Does it feel cramped or open and inviting? This is where you find the perfect layout before you commit to a single piece of furniture.
3. Size Matters
Ever notice how a giant sofa can make a small room feel even smaller? That’s why scale is key. Use your drawings to make sure your furniture fits the room comfortably. Nobody wants a dining table they can barely squeeze around!
4. Let There Be Light
Light can make or break a room. Think about those big, sunny windows, cozy lamps, or elegant pendant lights. Draw them into your plan, paying attention to how they’ll illuminate different areas and create different moods throughout the day.
5. Paint with Color and Texture
Want to make a room feel larger? Light, airy colors are your friend. Need to add some depth and personality? Bring in textures! Think fluffy rugs, rough-hewn wooden tables, or smooth, sleek metal accents. Draw these details in to give your design that extra layer of realism and visual interest.
And there you have it! By following these steps, your interior drawings will go from flat sketches to dynamic blueprints of stunning, functional spaces. For those seeking specialized design inspiration, explore the realms of luxury yacht interior design, modern craftsman interior design, or showroom interior design. Each offers unique approaches to elevate your design prowess.
- Seal for butcher block: Find the best food-safe finish - December 29, 2025
- Finishes For Butcher Block Counters: Choosing The Right Food-Safe Option - December 28, 2025
- Kitchen Countertop Ideas: Find the Perfect Surface for You - December 27, 2025

