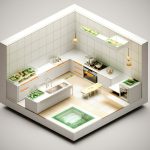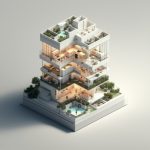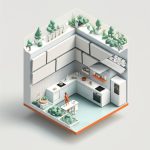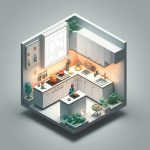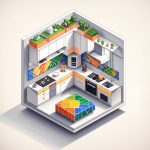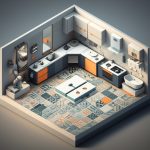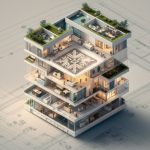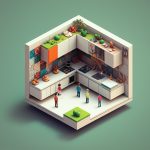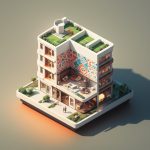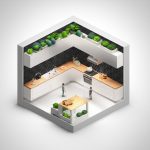Imagine the warmth of a traditional barn combined with the sleek lines of contemporary design. That’s the essence of a modern barn house—a fusion of rustic charm and modern living. From expansive windows framing picturesque views to soaring ceilings with exposed beams, modern barn houses offer a unique blend of comfort, style, and functionality. Let’s explore the captivating world of these architectural wonders.
Discovering the Allure of Modern Barn Houses
Modern barn houses, sometimes referred to as “barndominiums,” represent a growing trend in residential architecture. They capture the nostalgia of simpler times while embracing the conveniences of contemporary life. This style offers a unique appeal, blending rustic elements like exposed beams and wood siding with modern features such as open floor plans and expansive windows. Let’s delve into what makes these homes so captivating.
Exterior: A Fusion of Rustic and Modern
The exterior of a modern barn house often showcases a classic gable roof, reminiscent of traditional barns, but reimagined with contemporary materials like metal siding or large glass windows. These windows not only flood the interior with natural light, blurring the lines between indoors and out, but also offer stunning views of the surrounding landscape. Accents of natural stone or brick can further enhance the rustic appeal, adding texture and visual interest. Modern brick homes and modern brick house designs offer a similar blend of traditional charm and contemporary style.
Structure and Layout: Open and Airy
Step inside, and you’ll likely be greeted by a spacious, open floor plan, a hallmark of modern design, which fosters a sense of community and connection. High ceilings, often adorned with exposed beams, create a dramatic sense of volume. This versatile layout adapts to various lifestyles, seamlessly accommodating both relaxed family gatherings and sophisticated entertaining. The flexibility extends to incorporating dedicated workspaces, spacious master suites, or other customized living arrangements.
Interior Design: Balancing Rustic and Modern
The interior design of a modern barn house is a delicate dance between old and new. Exposed wood beams and carefully chosen metal accents pay homage to the building’s rustic origins. These elements are complemented by modern furnishings, curated artwork, and contemporary lighting fixtures, adding a layer of sophistication. A neutral color palette, often featuring shades of gray and white, provides a calming backdrop that allows pops of color and unique design elements to shine.
Sustainability and Efficiency: Building Responsibly
Modern barn houses often prioritize sustainable and efficient living. Many designs incorporate eco-conscious features such as solar panels, energy-star appliances, and insulated concrete forms for superior insulation. Reclaimed wood, a popular choice for flooring or accent walls, adds character while minimizing environmental impact. Low-VOC paints contribute to healthier indoor air quality. These choices reflect a growing awareness of environmental responsibility and a desire for homes that are both beautiful and sustainable.
Exploring the Cost of Building a Modern Barn House
The cost of building a modern barn house can vary significantly based on factors like size, location, materials, and customization. Pre-fabricated options, where sections of the house are constructed off-site, can potentially offer cost savings and a faster construction timeline. Whether you embark on a DIY project or engage a professional contractor, thorough planning and research are essential. Exploring various designs, comparing material costs, and understanding local building codes are crucial steps in a successful building experience.
Is Building a Barn-Style House Cheaper?
The question of whether a barn-style house is cheaper to build than a traditional home is complex. While the inherent simplicity of the design—often a basic rectangular shape—can translate to lower material and labor costs, particularly for minimalist spaces, other factors can influence the final price tag. The choice of materials, such as metal siding and roofing, can be budget-friendly and durable, but customization can quickly escalate costs. High-end finishes, complex floor plans, and extensive plumbing or electrical work can negate any initial savings. Labor costs also play a significant role. DIY construction can significantly reduce expenses, but requires expertise and a substantial time commitment. Hiring contractors, especially for complex designs, will increase the overall cost. Ultimately, the cost-effectiveness of a barn-style home depends on a combination of factors, including the level of customization, material choices, and labor approach.
Cost Breakdown Considerations:
- Average Cost of a Pole Barn: $50,000 – $100,000 (Fixr data) with high-end options reaching $300,000.
- Factors Affecting Cost: Land acquisition, materials (metal vs. wood), labor (DIY vs. contractor), customization, foundation type, insulation, utilities, and local regulations.
Therefore, it’s essential to conduct thorough research, plan meticulously, and obtain estimates from multiple builders to determine the most cost-effective option for your specific needs and vision.
Delving Deeper into Modern Barn House Design
Modern barn houses represent a fascinating intersection of rustic charm and contemporary functionality. They offer a unique architectural style that caters to a wide range of lifestyles and preferences. From cozy one-story retreats to sprawling multi-level family homes, the modern barn house concept is remarkably adaptable.
Key Characteristics of Modern Barn House Design:
- Exterior: Classic barn silhouettes (often with gable roofs), large windows, industrial or traditional siding (metal or weathered wood), and accents of natural stone or brick.
- Structure: High ceilings with exposed beams and open floor plans promoting seamless flow between living areas.
- Interior Design: A balance of rustic and modern elements, incorporating wood beams, metal accents, modern furnishings, artwork, contemporary lighting, and a neutral color palette with strategic pops of color.
- Sustainability: Often integrates eco-conscious features such as solar panels, energy-star appliances, insulated concrete forms, reclaimed wood, and low-VOC paints.
The ongoing evolution of architecture and design, with the continuous development of new materials and construction techniques, suggests that while the core principles of blending rustic and modern elements will likely endure, the specific ways in which these elements are incorporated may shift over time. This continuous evolution ensures that the modern barn house remains a relevant and exciting architectural style for years to come.
Understanding the Terminology of Barn-Style Homes
The burgeoning popularity of barn-style homes has led to a variety of terms used to describe them. “Barndominium,” a portmanteau of “barn” and “condominium,” is perhaps the most common, suggesting a spacious, rustic-inspired living space. Other terms include “barn homes” or “barn conversions,” encompassing any residential structure resembling or originating from a barn. “Barn conversion” often refers specifically to a home created from an existing, historical barn, preserving original structural elements while updating it with modern amenities. “Purpose-built barn homes,” on the other hand, are new constructions designed to evoke the barn aesthetic. This allows for design flexibility while capturing the classic gable roof and overall barn shape. Each term reflects subtle nuances in design and origin, highlighting the diverse interpretations of barn-style living.
| Feature | Barndominium | Converted Barn | Purpose-Built Barn Home |
|---|---|---|---|
| Original Structure | No | Yes | No |
| Exterior | Typically Metal | Varies | Varies |
| Interior | Modern/Rustic Blend | Rustic/Modern Blend | Customizable |
| Construction | New | Renovation | New |
The appeal of barn-style homes stems from several factors, including potential cost-effectiveness, sustainable living options, and design versatility. Open floor plans provide adaptable living spaces catering to various needs and preferences, from rustic farmhouse aesthetics to sleek modern looks.
The terminology surrounding barn-style homes continues to evolve, influenced by regional differences and ongoing architectural trends. Researching specific builders and real estate listings in your area can provide a clearer understanding of the various options available and help you find the perfect barn-inspired dwelling. Whether you’re drawn to the cost-effectiveness of a barndominium, the historical charm of a converted barn, or the design flexibility of a purpose-built barn home, the world of barn-style living offers a compelling blend of rustic tradition and modern innovation.
- White Tile Backsplash Kitchen: A Classic and Clean Design - November 17, 2025
- Backsplash For White Cabinets: Choosing The Right Kitchen Style - November 16, 2025
- White Kitchen Backsplash Ideas For a Timeless, Stylish Update - November 15, 2025

