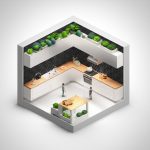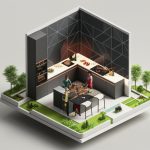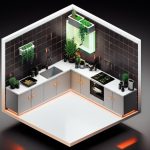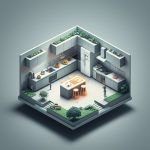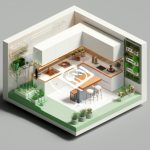Are you running out of space in your commercial or industrial building? Before you consider the costly and time-consuming process of expanding your footprint, there’s a smarter solution: 3.500 level mezzanine floors. These innovative structures unlock the potential of your vertical space, adding a whole new level of functionality and efficiency.
What is a 3.500 Level Mezzanine Floor?
Imagine adding a spacious platform within your existing building, creating a whole new level without altering the existing structure. That’s the beauty of a mezzanine floor! A 3.500 level mezzanine specifically refers to a platform height of approximately 3.5 meters (or about 11.5 feet). This height offers ample clearance below for most standard activities while providing a generous ceiling height for the newly created space above.
Versatility at its Finest: What Can You Use a Mezzanine For?
One of the most compelling aspects of mezzanine floors is their versatility. Whether you need additional storage, a dedicated office space, a production area, or even a cozy reading nook in your loft apartment, a mezzanine can be tailored to your exact needs.
Here are just a few examples of how businesses leverage mezzanine floors:
- Warehouses: Expand storage capacity without increasing warehouse footprint.
- Factories: Create dedicated spaces for production lines, equipment, or offices.
- Retail Spaces: Add a mezzanine level for additional sales floor space, storage, or even a customer lounge.
- Offices: Design private offices, meeting rooms, or break areas above the main workspace.
If you wish to build a shed with a mezzanine, we have a helpful page that will guide you through the process. And if you haven’t yet heard about a guide to building a shop mezzanine floor, we recommend you look into it.
Benefits of Adding a 3.500 Level Mezzanine Floor
The advantages of incorporating a 3.500 level mezzanine into your building extend far beyond simply gaining extra space. Let’s explore the key benefits:
Space Optimization: Working Smarter, Not Harder
A 3.500 level mezzanine effectively doubles your usable floor area without the need for costly expansions. By utilizing vertical space, you maximize the efficiency of your existing footprint.
Cost-Effectiveness: Maximizing Your Investment
Compared to traditional building extensions, mezzanine floors offer a significantly more affordable solution for expanding your usable space. Construction time is also drastically reduced, minimizing disruption to your operations.
Customization: Tailored to Your Specific Needs
The true beauty of a mezzanine floor lies in its adaptability. You have the freedom to customize the design, layout, and features to perfectly align with your unique requirements. Need a climate-controlled storage area? A mezzanine can be designed to accommodate that!
3.500 Level Mezzanine Floor Design Considerations
While the concept of a mezzanine floor is incredibly appealing, several crucial design considerations must be addressed to ensure a safe, compliant, and functional structure.
Planning and Regulations: Securing the Green Light
Before embarking on your mezzanine project, it’s essential to secure the necessary planning permission and building regulation approval. This involves submitting detailed plans to your local authorities for review.
Floor-Loading Requirements: Building for Safety
The floor loading capacity of your existing structure is a critical factor in mezzanine design. A qualified structural engineer must assess the load-bearing capacity to determine the safe weight limit for your new mezzanine level.
Fire Safety Considerations: Protecting Your Investment
Fire safety is paramount in any building project, and mezzanines are no exception. Your design must adhere to fire safety regulations, including fire-resistant materials, fire detection systems, and clearly marked escape routes.
Other Important Considerations:
- Energy Efficiency: Incorporate energy-efficient lighting, heating, and ventilation systems to minimize operating costs.
- Sustainability: Explore the use of sustainable materials like recycled steel or reclaimed wood for an environmentally conscious approach.
- Aesthetics: Design your mezzanine to complement the existing aesthetics of your building for a cohesive and visually appealing result.
By carefully considering these design aspects and collaborating with experienced professionals, you can create a 3.500 level mezzanine floor that not only expands your space but also enhances the functionality, safety, and value of your building.
- Black Backsplash Ideas: Stylish Kitchen Transformations to Inspire You - November 8, 2025
- Dark Backsplash Ideas: Drama and Depth for Your Kitchen - November 7, 2025
- Black Backsplash Tile: Find The Perfect Style For Your Kitchen - November 6, 2025

